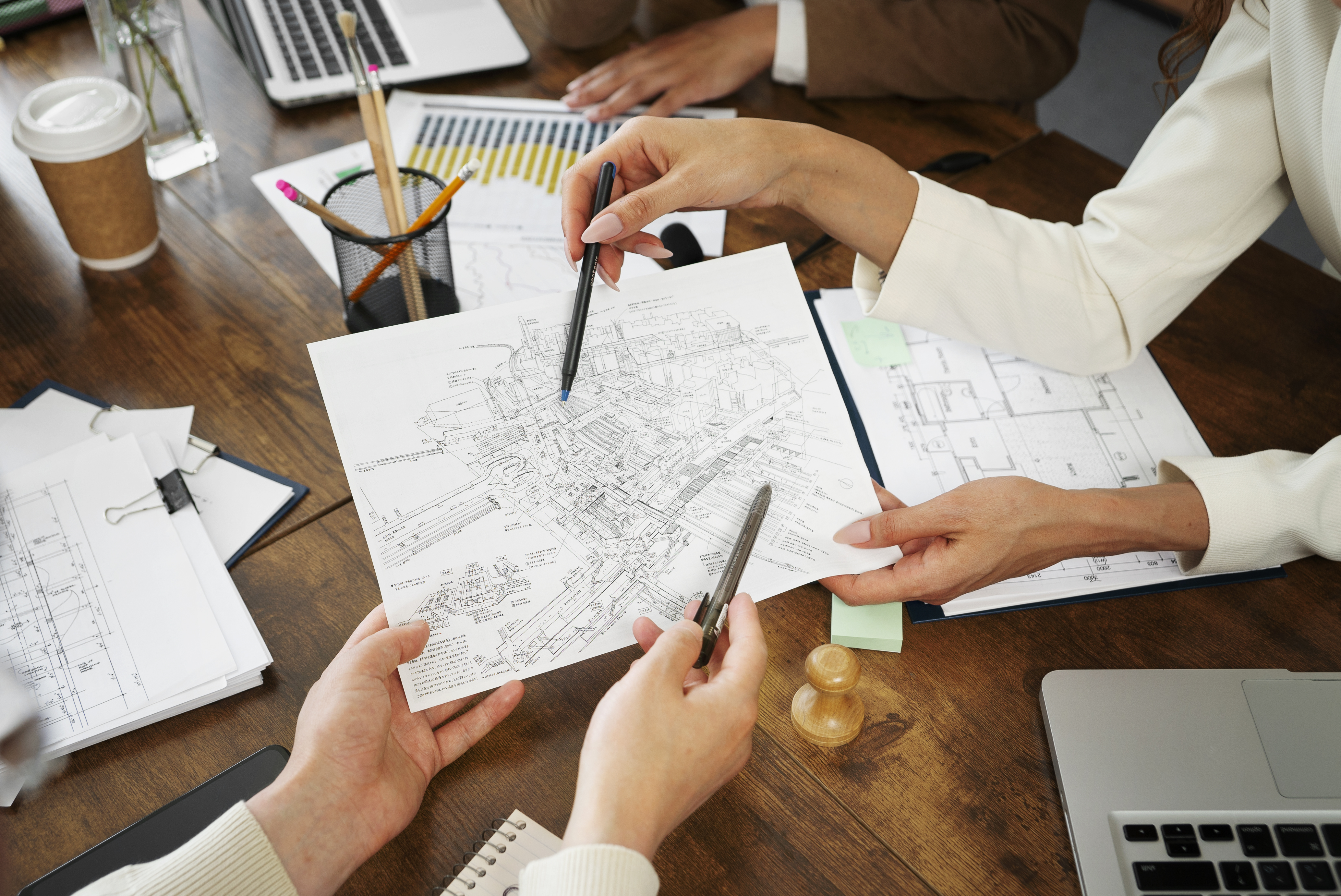Scope of Services
Conceptual Design
The conceptual design begins with an analysis of the client's brief and initial discussions with local authorities. We uniquely combine the project and the environmental requirements through a feasibility study. Furthermore, our team determines relevant financial criteria and reviews procurement options and market studies.


Design Development
Material and design development will be carried out in accordance with the agreed concept and budget. In this phase, we use standard architectural sizes for roads, drainage, electricity and green areas according to the requirements of the infiltration area.
*A set of technical drawings in the form of Masterplan, contour elevation, section, and cost estimate can be used as drawings for building permit application in various regions.
Construction Drawing
The construction drawings is prepared by a team of urban architects, civil, mechanical and landscape experts, to ensure that the construction drawings are easily recognizable by the contracting team and the winning bidder. In this phase we will also detail the draft cost estimate. In addition, we can also prepare tender documents and assist in the selection of bidders.


Construction Management
We prepare the building construction plan according to the project scale, budget, schedule, performance requirements and selected project participants. Furthermore, we supervise and control the planning and construction from the commencement to the completion of the project.
We ensure that the project runs on schedule, on budget and with the required quality standards. Moreover, we emphasize on effective communication and appropriate conflict resolution mechanisms.
Urban design is the design of an area that is planned with environmental sustainability, economic aspects and social parameters. An area requires a proper organizational structure to produce a healthy living area that meets the competing urban character. The development of the area that takes into account the concept of urban design will help the owner, developer, and investor to increase building value.
Our team consists of a design team that focuses on business analysis and sustainability. In addition, we partner with a range of leading experts in the civil and mechanical, electrical (MEP) and environmental fields.

