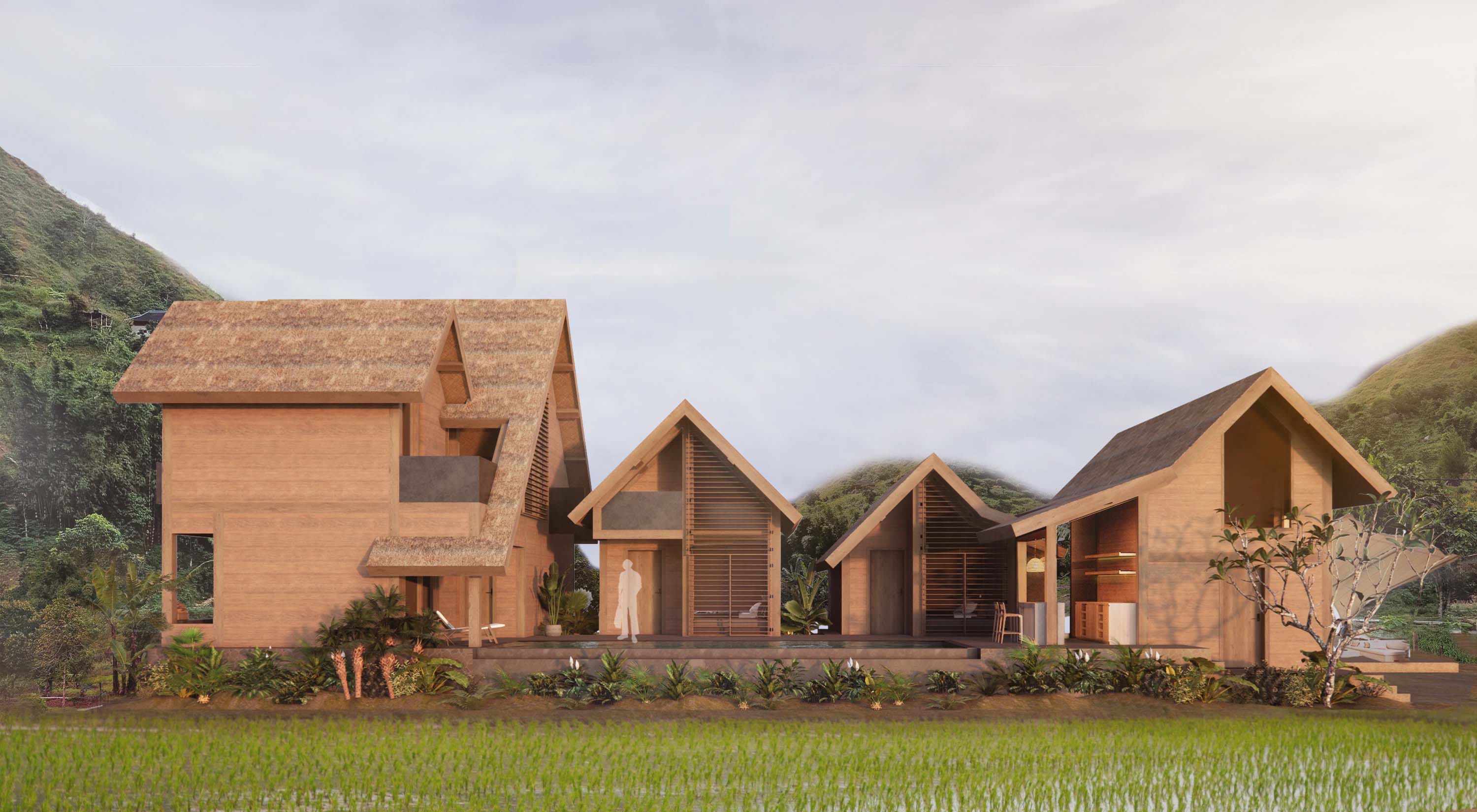Bale Sembah Ulun - Sembalun
Konsep villa pengembangan Bale Sembahulun mengadaptasi dari lokasi geografi di area pegunungan Rinjani yang menjadi pusat gempat pulau Lombok. Konsep desain villa merupakan bangunan tahan gempa dengan menggunakan material kayu dan sistem knock down yang merupakan solusi dari rumah-rumah tahan gempa.
Pembangunan villa dengan sistem knock down membuat bangunan tetap stabil dan terhindar dari kerusakan saat terkena gempa dengan skala tinggi, dikarenakan ikatan sendi-sendi kayu bukan merupakan ikatan mati. Pondasi yang digunakan oleh rumah jenis ini adalah pondasi batu alam dengan sistem gantung yang akan mengikuti saat terjadi gerakan di tanah.

Geografi villa di daerah pegunungan Rinjani yang memiliki suhu dingin menginspirasi kami untuk menggunakan material kayu yang bersifat hangat daripada material lain seperti batu bata, semen, atau keramik. Pemilihan bentukan atap tropis juga merupakan adaptasi bentukan geografi pegunungan sekitar yang kami angkat sebagai bentuk gubahan massa agar langgam bangunan villa menyatu dengan alam. Selain itu orientasi bangunan villa Bale Sembahulun kami maksimalkan ke tiga arah pandangan ke nuansa alam yang berupa persawahan dan perbukitan. Menelaah dari studi pasar wisatawan di pegunungan rinjani yang merupakan tujuan wisata bagi segala usia, tim Klare Aksa merancang empat buah bangunan yang didesain berdasarkan kapasitas pengguna, yaitu bangunan induk untuk rombongan keluarga dan tiga buah bangunan cottage yang merupakan kamar tidur pribadi dengan luasan yang mampu menampung 2-3 orang. Fasilitas umum seperti ruang santai terbuka dengan tempat api unggun, kolam renang, beserta bar terletak di bagian sentrak sehingga mudah di akses hunian villa.
Interior dalam villa yang bernuansa kayu mulai dari lantai, dinding, hingga langit-langit memperhangat suasana di dalam villa. Pengaplikasian bentukan jendela krepyak atau model jalusi kepada ventilasi dan jendela, membuat pengguna dapat mengatur intensitas cahaya dan pengudaraan alami yang dibutuhkan.





