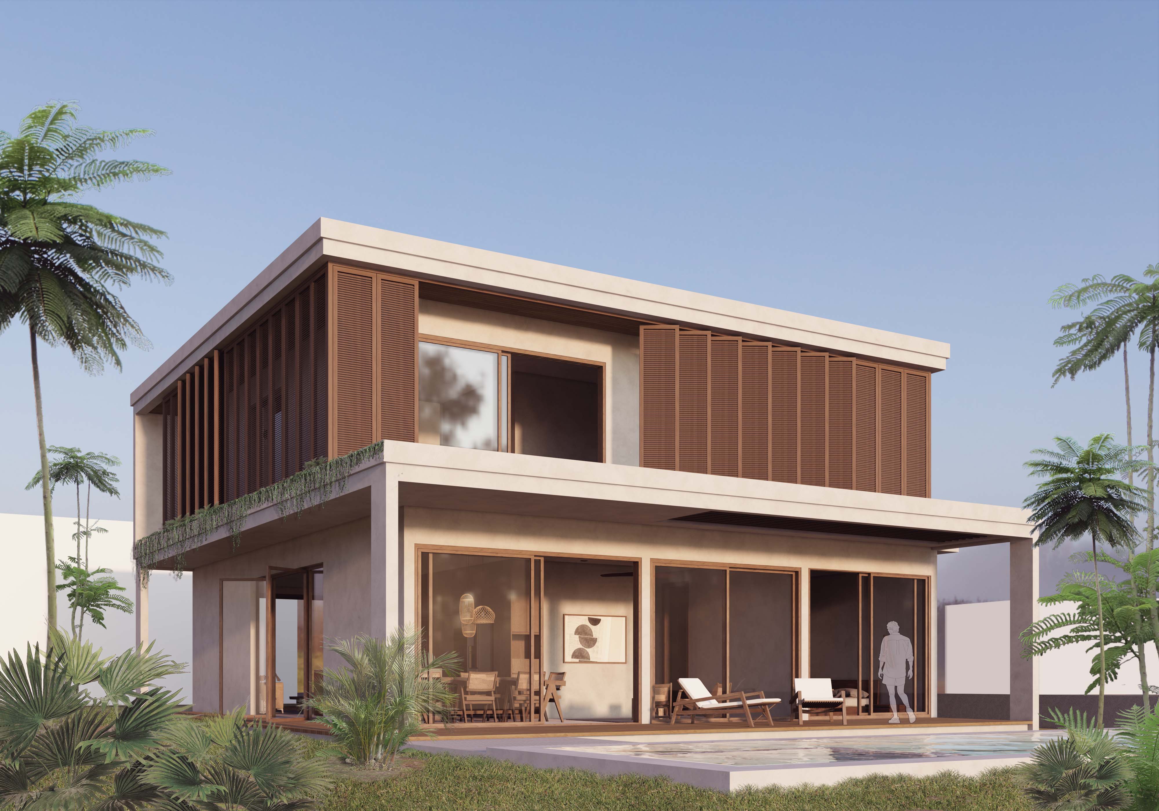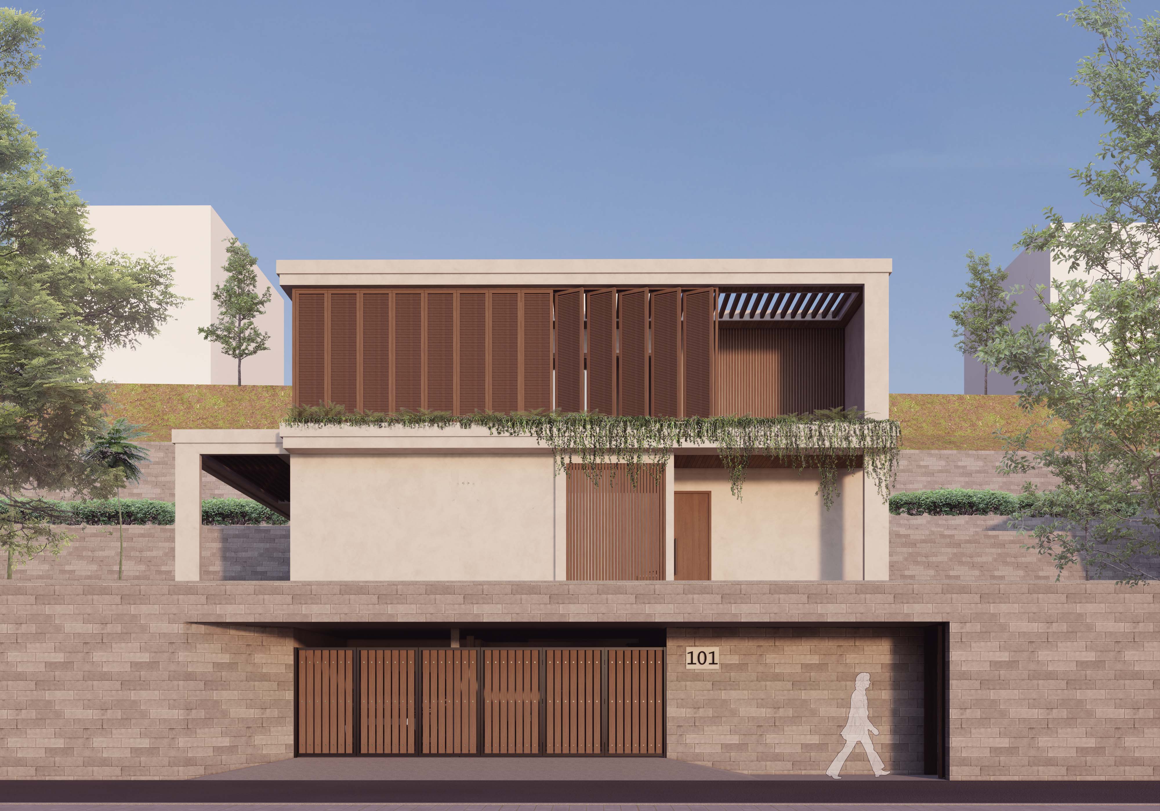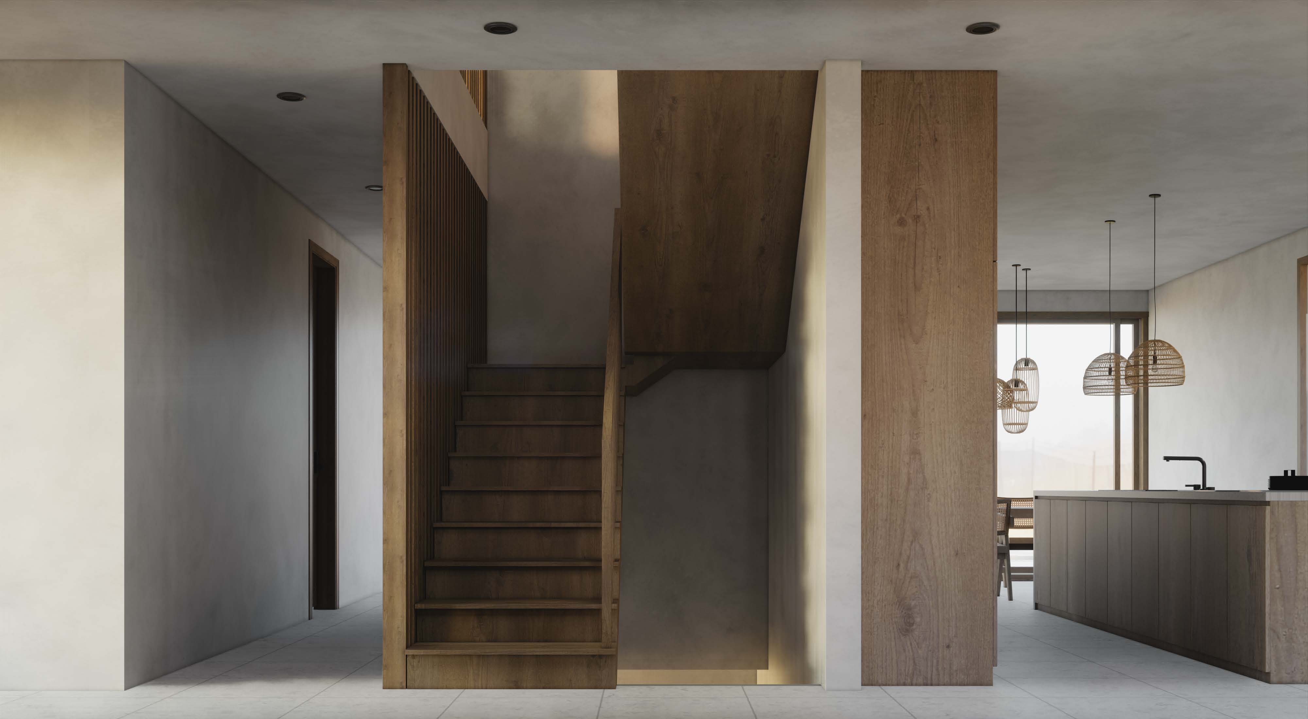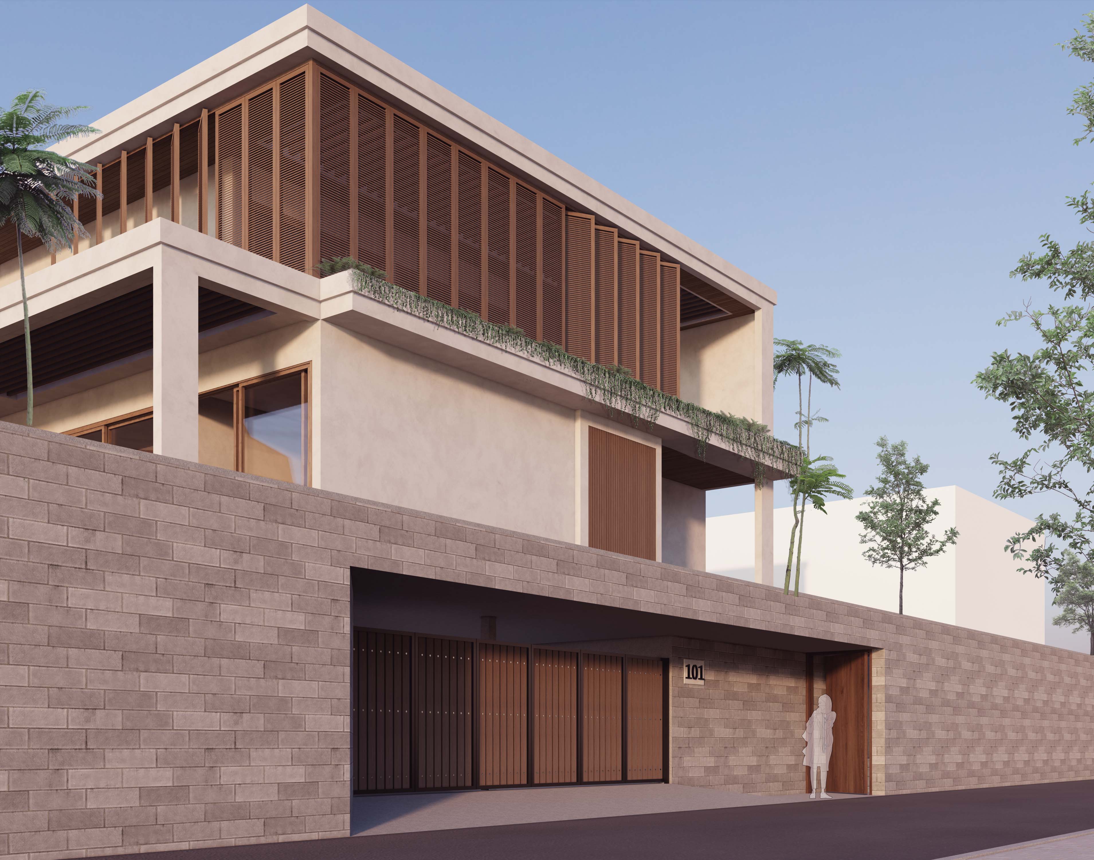Villa Tanam Mandalika
Pembangunan Sirkuit Internasional Mandalika seakan menjadi langkah awal upaya pemerataan ekonomi di Indonesia bagian timur oleh pemerintah. Banyak investor maupun ekspatriat yang mulai meilirik Mandalika sebagai daerah dengan nilai proyeksi investasi tinggi karena nantinya menjadi special economic zone baik dari sektor bisnis, pariwisata, yang menyebabkan banyak pembukaan lahan untuk pembangunan properti seperti villa sebagai alternatif hunian.
Konsep desain Villa Tanam Mandalika merupakan prototipe desain dari perencanaan kawasan Terrace Hills Kuta, Mandalika. Vila ini dibangun dengan memanfaatkan talud dari pihak developer di lahan berkontur curam. Kontruksi bangunan yang ditanam bertujuan memaksimalkan Ruang Terbuka Hijau (RTH) agar terasa menyatu dan terbuka, namun tetap memberikan privasi lebih karena ruang hunian terletak 1 tingkat lebih tinggi dari level jalan. Desain villa seperti ini juga berfungsi untuk penghematan cut and fill.

Posisi garasi yang terletak setara dengan level jalan, merupakan ruang semi basement yang terdapat tangga dan digunakan sebagai akses vertikal dari lantai dasar sampai ke lantai tiga.Pemilihan letak lokasi tangga yang berada di tengah-tengah bangunan, mengangkat konsep desain sirkulasi radial dengan pemusatan core area bagian tengah seperti: ruang tangga, gudang, dapur berserta shaft bangunan. Dengan diangkatnya desain sirkulasi radial ini mempertegas karakter denah “open space” atau denah terbuka. Karakter denah terbuka mempunyai banyak manfaat bagi para penghuninya, seperti ruangan terasa lebih luas, sirkulasi udara lebih baik, serta mendapat banyak cahaya alami matahari. Karakter setiap ruang langsung terhubung dengan area terbuka, sehingga pencahayaan alami bisa masuk dan berefek pada penghematan listrik pada siang hari.
Upaya penghematan energi desain Villa Tanam Mandalika ini tak hanya dari penerapan desain open space, namun juga menggunakan teknologi double facade. Desain double facade yang digunakan merupakan pengaplikasian bentukan jendela krepyak atau model jalusi. Hal ini merupakan strategi untuk mempertahankan suhu udara di dalam ruangan tetap konsisten. Double facade diaplikasikan di lantai dua, terutama pada elemen vertikal dimana dibuat ruang kecil sebagai wadah aliran udara diiantara kedua facade tersebut. Dengan menggunakan bukkan besar kaca, teknologi ini juga dapat mereduksi panas sehingga ruang terasa sejuk dan para penghuninya bisa berhemat listrik terutama pada penggunaan AC sehari-hari.





